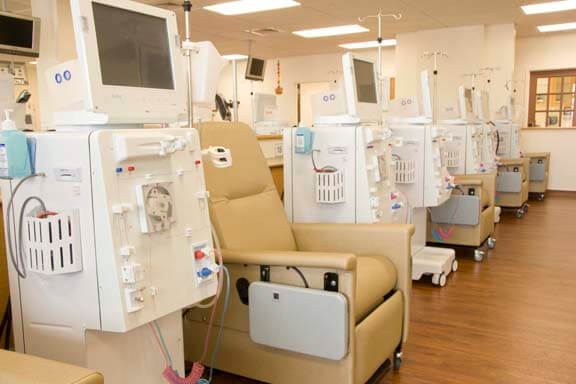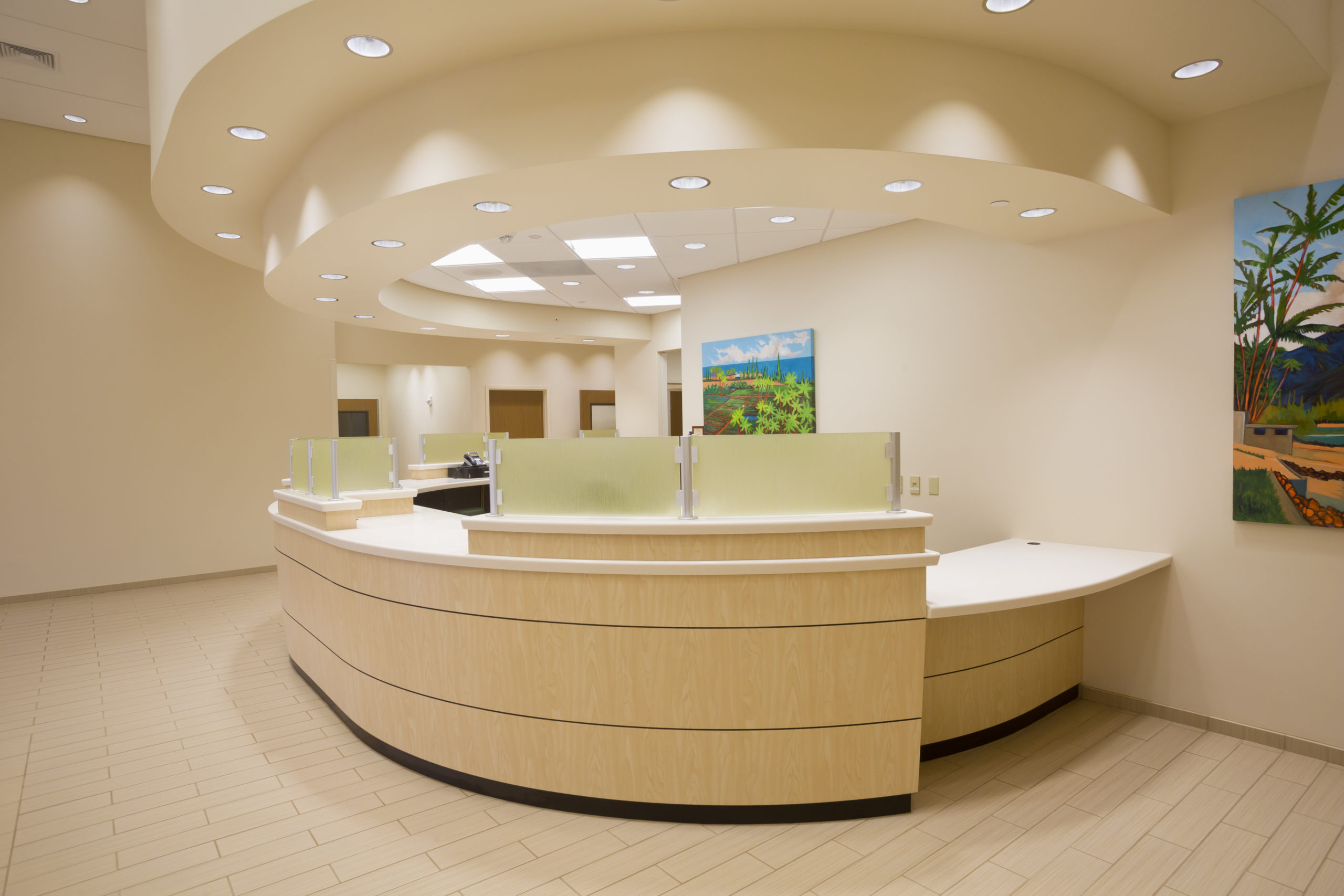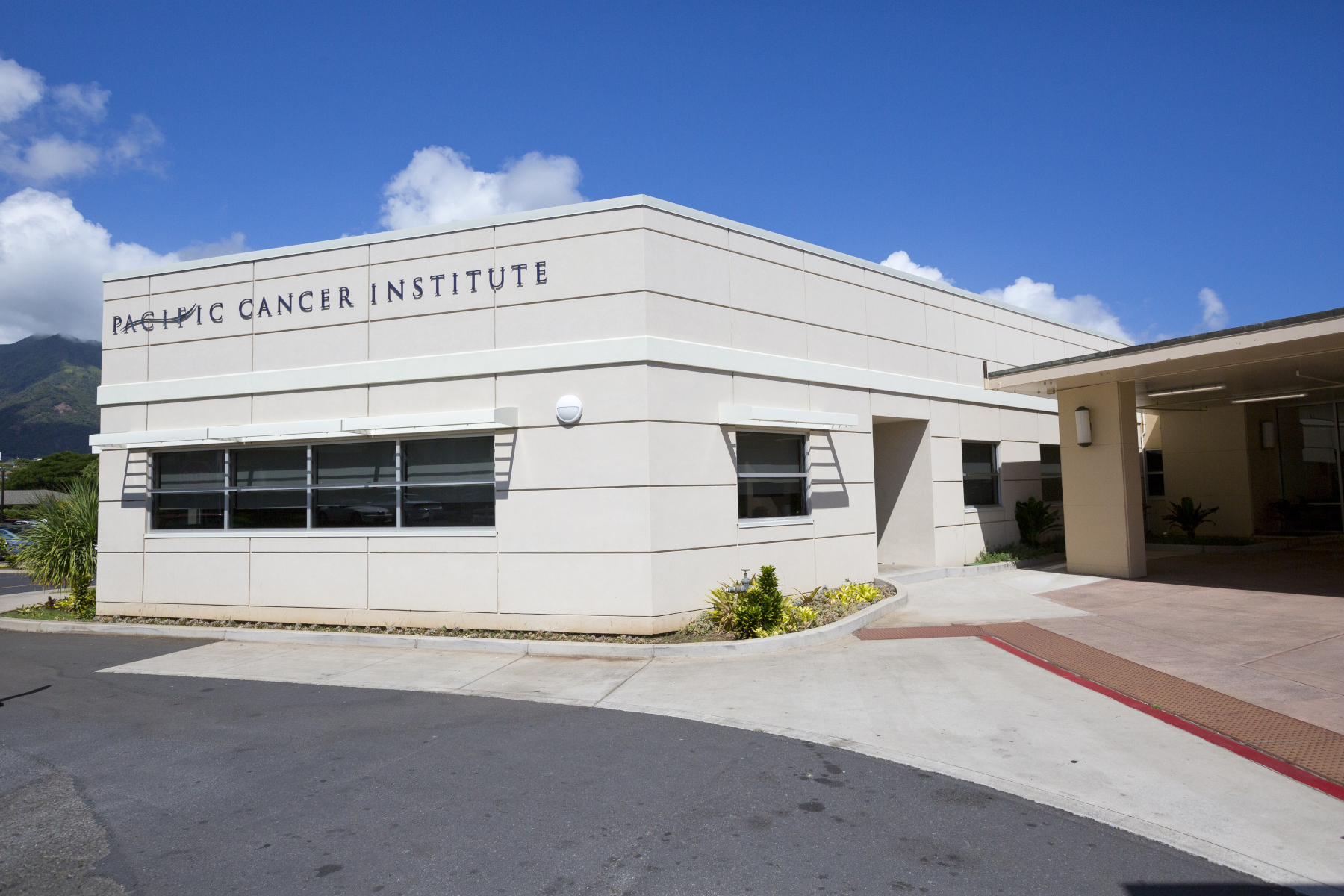Health Care
We have truly supported Hawaii’s growth in the medical field. Medical, research, and health care facilities often require structural design, emergency power systems, and accommodations for medical equipment. Our team has the experience and professionalism to complete these projects on time with superior customer service.
Additional Health Care Facilities Projects
LIBERTY DIALYSIS CENTER – KAILUA
Owner: Liberty Dialysis Hawaii, Inc.
Location: Kailua, Oahu
Architect: Architects Pacific Inc.
LIBERTY DIALYSIS CENTER – KAIMUKI
Owner: Liberty Dialysis Hawaii, Inc.
Location: Kaimuki, Hawaii
Architect: Architects Pacific, Inc.
Percentage of work performed by our own forces: 16%
LIBERTY DIALYSIS CENTER – MAUI LANI PARKWAY
Owner: Liberty Dialysis Hawaii, Inc.
Location: Maui Lani Parkway, Kahului, Maui
Architect: Architects Pacific, Inc.
Percentage of work performed by our own forces: 10%
LIBERTY DIALYSIS CENTER – KEAUHOU
Liberty Dialysis Keauhou hosts 12 dialysis chair stations with water bi carb and acid treatments, and it has one isolation room.
Owner: Liberty Dialysis Hawaii, Inc.
Location: Kaimuki, Oahu
Architect: Architects Pacific Inc.
Percentage of work performed by our own forces: 16%
ALOHA SURGERY CENTER
This 3,000 sq. ft. surgery center is the first out patient facility on Maui. It consists of 4 surgical suites, a large bed recovery area and supporting locker rooms, restrooms, and offices. This project was completed in 7 months.
Owner: Tomscott Incorporated
Location: Kahului, Maui
Architect: Edmond Akiona, AIA
TANAKA BUILDING
Two stories dental building 3,500 square feet under roof, construction from ground up, include site improvements and full dental facilities. The project was completed in six months.
Owner: Dr. Marvin Tanaka, D.D.S.
Location: 1703 Wili Pa Loop, Wailuku, HI
Architect: Bayless Architects
PEDODONTIC DENTAL OFFICE
A 3000 sq. ft. single story residence was remodeled into a full service dental business containing offices, 4 dental suites and supporting facilities. The project was completed in three months.
Owner: Pedodontic Associates, Inc
Location: Kahului, Maui
Architect: GYA Architects
ULULANI MEDICAL CENTER
This health care facilities project was a multi-building complex of 10 units with separate owners in various areas of medicine, each having their own specific design criteria, and needing own particular attention and consideration during the construction process. 11,700 sq. ft. buildings were constructed on concrete slab, of concrete masonry, plastered walls, and steel framed roof. Site work was completed with landscaping, walkways, courtyards, parking lot, curbing, and site drainage. The project was completed in six months.
Owners: Ululani Medical Group
Location: 868 Ululani Street, Hilo, HI
Architect: James McKeague and Associates
MMH INTENSIVE CARE WARD
20,500 Sq. ft. of the 5th floor at Maui Memorial Hospital was renovated into the Intensive Care Units and their related infra structure support systems including medical gas systems, Nurse call, nurse’s stations and administrative offices. The project was completed in twelve months.
Owner: State of Hawaii
Location: Wailuku, Maui
Architect: Murayama, Kotake,
Nunokawa, & Associates, Inc.
PEDODONTIC DENTAL OFFICE
A 3000 sq. ft. single story residence was remodeled into a full service dental business containing offices, 4 dental suites and supporting facilities. The project was completed in three months.
Owner: Pedodontic Associates, Inc
Location: Kahului, Maui
Architect: GYA Architects
CLINICAL LABORATORIES
This medical facility of 5,600 sq. ft. ground floor and 3,400 sq. ft. second floor required heavy structural design, emergency power system, and accommodations for medical testing and computer equipment.
Owner: Clinical Laboratories of Hawaii
Location: Wailuku, Maui
Architect: Oda/McCarthy
MMH PSYCHIATRIC & SUBSTANCE ABUSE CENTER
16,000 sq. ft. Concrete and structural steel building at Maui Memorial Hospital consists of the main floor including high interior security, nurse’s stations, patient lodging rooms, examinations rooms, seclusion area, therapy rooms, classroom, recreation area, dining room, kitchen, and administrative offices. Extensive site work was done for basement area. The project was completed in six months.
Owner: State of Hawaii
Location: Wailuku, Maui
Architect: Murayama, Kotake,
Nunokawa, & associates, Inc.
KAISER ONOCOLGY PHARMACY – WAILUKU
Renovate for a new pharmacy inside an active medical clinic.
Owner: Kaiser Permanente Hawaii
Location: Wailuku, Maui
Architect: R. Hartman
MAUI RADIOLOGY AT TRIANGLE SQUARE
3000 Sq. ft. MRI facility was constructed with observation room, exam rooms, breast exam rooms, customer service and waiting area. The project was completed in 75 days.
Owner: Maui Radiology Consultants
Location: Kahului, Maui
Architect: Rieke, Sunnland and Kono Architects
DR. YEOH & DR. MURANAKA MRI
This new 2000 square foot MRI facility was installed into an existing medical center. Unique to the construction was a new 2 foot thick floating isolation pad to support new MRI machine. Also included were a waiting area, observation room and changing rooms. The project was completed in 75 days.
Owner: Dr. Yeoh and Dr. Murananaka
Location: Honolulu, Oahu
Architect: Architects Pacific
SAINT FRANCIS WEST
Complete build out of 17,000 square feet of space on 2 floors into new business offices while the existing operating medical hospital was open during normal business hours. The project was completed in fourteen weeks.
Owner: Saint Francis Medical Center
Location: Eva Beach, Oahu
Architect: Architects Pacific
HEALTH SOUTH SURGICARE HAWAII
This project required the complete demolition of the 7th floor of Honolulu Medical Group and construction of the new 20,000 sq. ft. surgery center which included five operation rooms, sterilization facilities, examination rooms, office facilities, locker rooms, employee lounges, recovery rooms, and nurse call stations. It was completed in 4 1/2 months.
Owner: Health South Surgicare Hawaii
Location: Honolulu, Oahu
Architect: Davis, Stokes and Chilton
HORIE DENTAL OFFICE
Single story 4000 sq. ft. dental office and surgery facility built in The Millyard under strict covenant requirements including site improvements. The project was completed in five months.
Owners: Dr. Guy Horie, D.D.S.
Location: Wailuku, Maui
Architect: Hiyakumoto, Higuchi Architects




